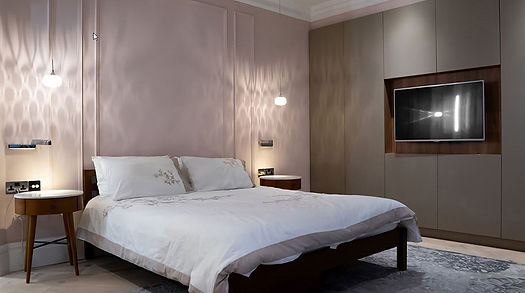
ALL IS DESIGN
INTERIOR ARCHITECTURE
London
Hays Mews

Living room - fire place

Living room - reading corner

Kitchen
This 125 sq m apartment, located within a Central London mansion block near Green Park, was designed in collaboration with the lead architect. The project involved developing a detailed concept from an initially broad design brief, culminating in a high-end specification and on-site supervision.
The process also included close collaboration with consultants, suppliers, and subcontractors directly on site.
Area: 125.00 sqm
Status: Completed.
Client: Private.
References: Architect Anna Chaustow.
Architect: CELA Design Studio.
Interior Design: Anna Chaustow, Marta Mrugala-Kramarczyk.
Role: Interior Architect, Site Coordinator.
Duties: Concept of individual apartment elements/parts, Interior Architecture, Tender process, on-site problem solving, and liaison with suppliers, subcontractors, and trades.

Existing plan / Proposed plan

Living room - dinning table

Entrance
.jpg)
Kitchen

Living - Sketch
